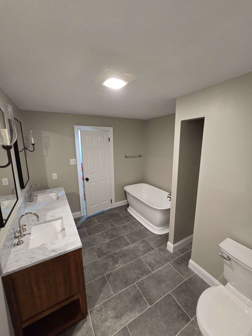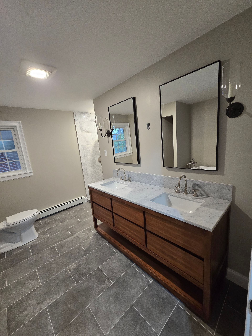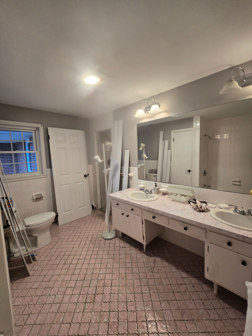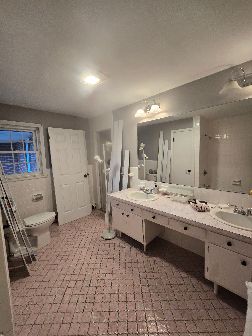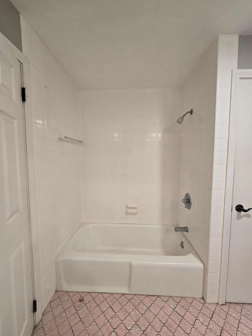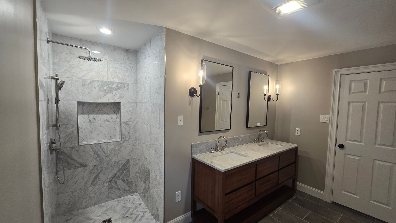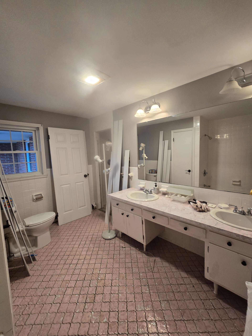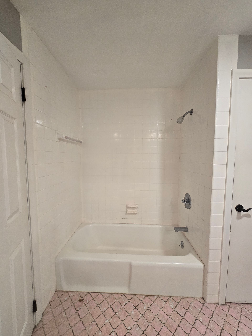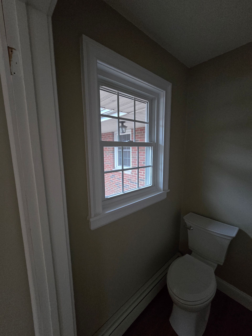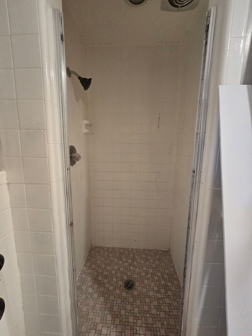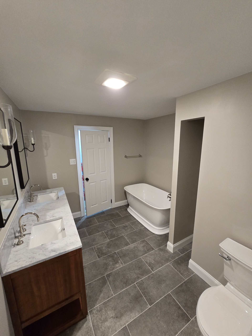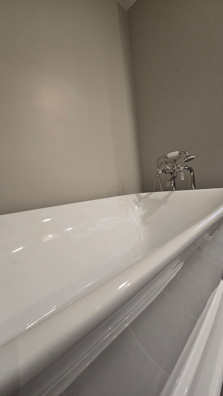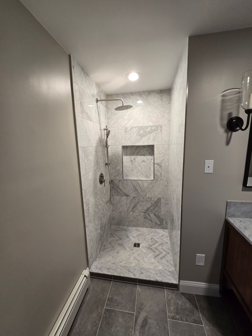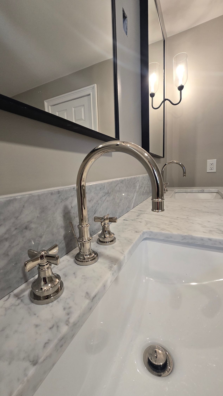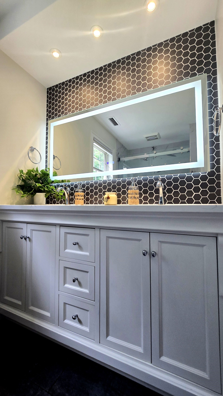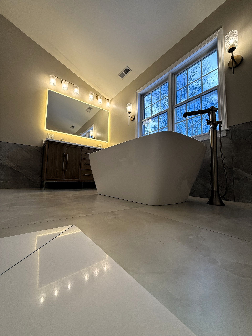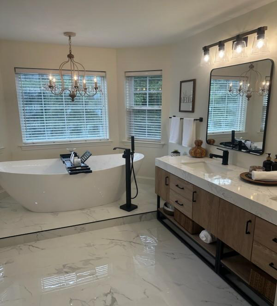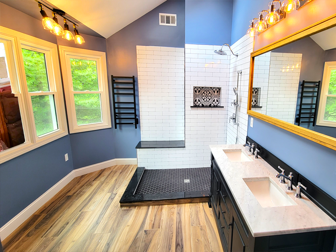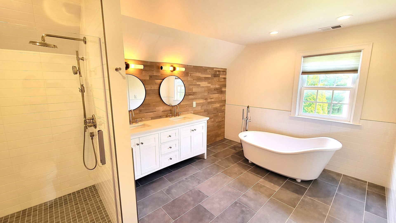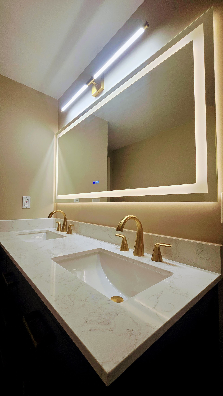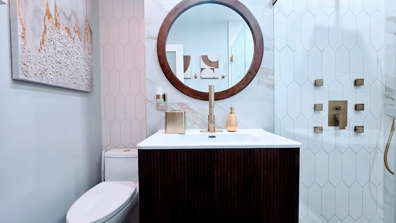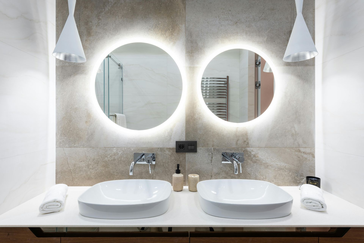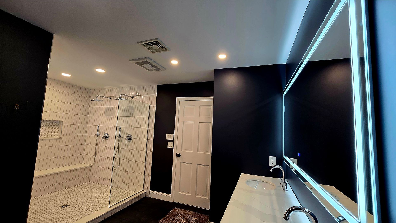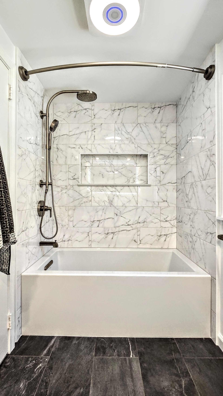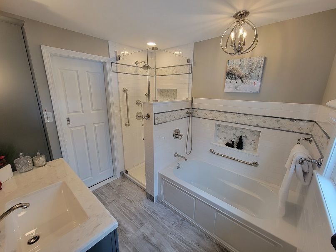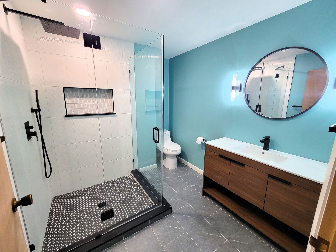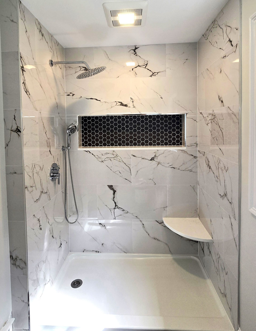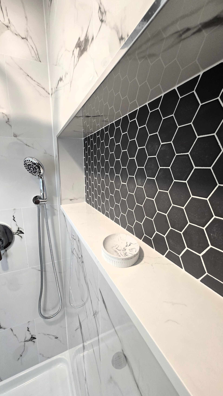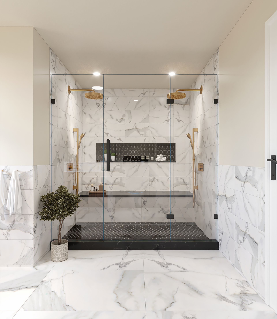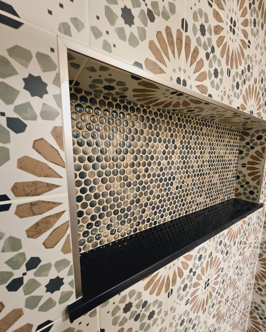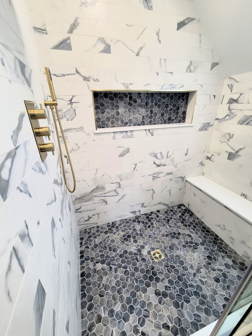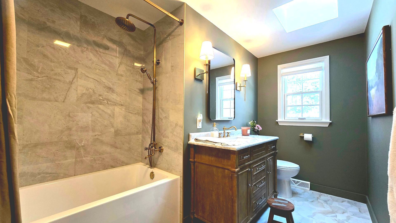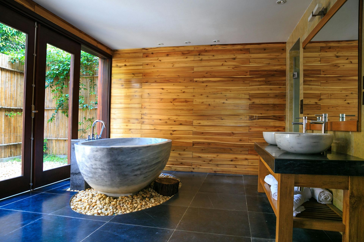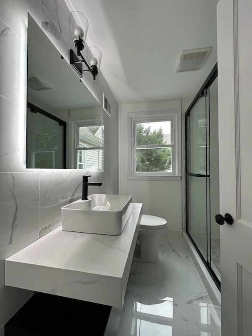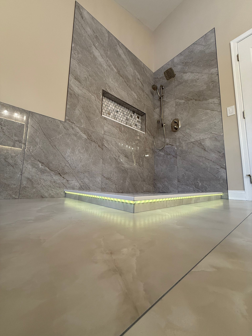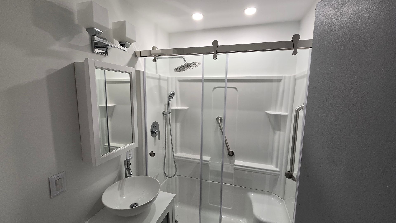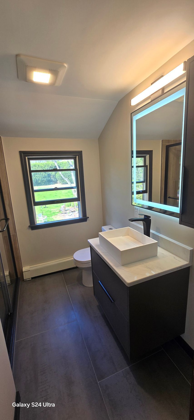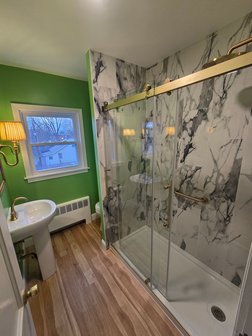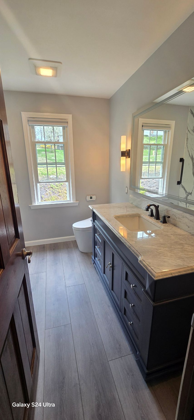Elegant Transformation: Bathroom Remodeling in Southington, CT
Elegant Transformation: Bathroom Remodeling in Southington, CT
At First Choice Bathroom Remodeling, we don't just remodel bathrooms—we transform them. Our latest project in Southington, Connecticut is a great case in point on how thoughtful design, master craftsmanship, and an eye for detail can completely redo an out-of-date space into a luxury haven.
Before the Remodel: A Dated, Inefficient Space
When we first walked into this Southington bathroom, it was clear that it hadn't been updated in decades. The room was dominated by outdated pink ceramic tile flooring, white plain wall tiles, builder-grade fixtures, and a heavy vanity that completely filled the room but didn't offer much functionality.
There was no distinct focus. The bathtub was shoved into a tight corner, lighting was uninviting, and the shower felt cramped and outdated. Homeowners were eager to say goodbye to the '90s and bring in a new, timeless look that would better reflect their lifestyle and aesthetic.
Take a look at the
before photos below:
The Homeowner’s Vision
Our customers came to us with one clear intention in mind: They wanted a bathroom that would be humble but luxurious—one that would stand the test of time but would bring the serenity and luxury into daily life. What they imagined was:
- A walk-in spa shower with fresh, modern finishes
- A free-standing soaking bathtub for complete relaxation
- A double floating vanity with clean lines and natural wood
- Soft, subdued colors accented with black and brushed nickel trim finishes
- Shining, effective lighting and sleek, low-profile mirrors
- Timeless, modern flooring to pull everything together
They also wanted to add usable storage space without sacrificing an open, airy sensation. We worked together to develop a design that not only achieved—but exceeded—those objectives.
The Remodeling Process: Elevating Style and Comfort
This project had a full gut overhaul. We gutted the bathroom from head to toe, rearranged plumbing and electrical as required, and redid it from the ground up. Highlights of the renovation process include:
- Demolition and Reconfiguration: We demolished the old tub, vanities, and obsolete tile. Configuration was altered to accommodate a more open walk-in shower, central location for vanity, and relocated freestanding tub.
- Custom Tile Work: We installed large-format gray porcelain tile on the floor for a modern, clean base. Inside the shower, we used stunning marble-look tile that goes floor to ceiling, paired with a herringbone tile floor and a recessed niche for added storage.
- New Double Vanity: The vanity was specifically selected to meet the homeowner's taste—floating to give a sense of extra space, with a deep wood finish that adds warmth and contrast to the light marble countertop and backsplash.
- Fixtures and Lighting: Two glass-shaded wall light sconces add a soft light to the vanity area. We chose elegant cross-handle faucets and brushed nickel finishes everywhere else to make a coordinated and long-lasting look.
- Freestanding Tub: Nicely placed under the window, the new soaking tub creates a resort feel for the bathroom. It's now the room's central focus rather than an afterthought.
The Final Result: Modern, Warm, and Luxurious
Here’s what the finished bathroom looks like—a night-and-day transformation that balances form and function with style and comfort:
From the gleaming nickel faucets to the soft contrast between the vanity and the walls, this renovation has done it all. The clean lines and calming color scheme give a sense of airiness, brightness, and functionality. The result is a bathroom that is like an oasis—a one that the homeowners will enjoy for many years to come.
